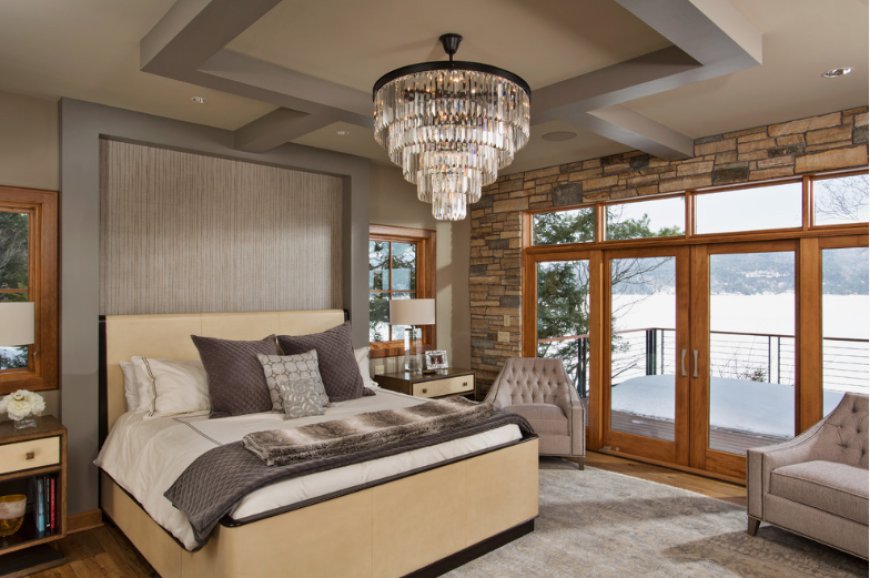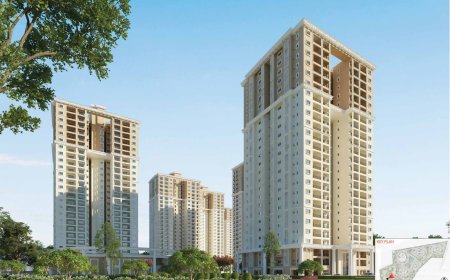Room Additions for More Space & Value | Home Expansion Experts
Discover the benefits of room additions to increase space, comfort, and property value. Learn about types, costs, process, and why hiring professionals matters.

Transform Your Home with Expert Room Additions
If you love your current home but feel like you're running out of space, room additions are the perfect solution. Instead of relocating, adding square footage can help you meet your familys evolving needs while increasing your propertys value. Whether it's an extra bedroom, a sunroom, a home office, or even a second story, a professionally designed and built room addition provides both functional and financial benefits.
Why Choose a Room Addition?
Many homeowners consider room additions when they outgrow their current space. Perhaps youve welcomed a new family member, started working from home, or simply want more comfort. Rather than going through the stress and expense of buying a new home, adding a new room can bring that extra space without uprooting your life.
Room additions offer:
-
Increased Living Space: Gain more usable square footage to spread out comfortably.
-
Improved Functionality: Create purpose-built rooms tailored to your lifestyle.
-
Enhanced Property Value: A well-executed addition can significantly increase resale value.
-
Customization: Design a space that perfectly fits your needs and personal taste.
Types of Room Additions
Room additions come in various styles depending on the needs of the household and the structure of the existing home. Here are some of the most common types:
1. Bedroom Addition
A popular option for growing families, aging parents moving in, or even to create a guest suite. Adding a bedroom provides privacy and functionality, especially when paired with an additional bathroom.
2. Bathroom Addition
Extra bathrooms are a practical and attractive feature. Whether its a full bath or a powder room, this type of addition can improve daily convenience and reduce morning rush-hour conflicts.
3. Home Office
With remote work becoming more common, a dedicated home office space ensures productivity, focus, and a professional setting for virtual meetings.
4. Family Room or Living Room Expansion
An enlarged living area allows for more comfortable gatherings, entertainment, and family bonding. It's perfect for those who host parties or have large families.
5. Sunroom or Enclosed Patio
Ideal for enjoying natural light all year round, a sunroom bridges the indoors and outdoors beautifully. It can be used as a lounge, reading nook, or even a hobby area.
6. Second Story Addition
If your lot size is limited, building up instead of out may be the best solution. Second-story additions can double your homes square footage without expanding the footprint.
7. Garage Conversion
Transform an unused or underutilized garage into a bedroom, studio, gym, or entertainment space. It's a cost-effective way to increase living space.
The Room Addition Process
Adding a room is a significant construction project and involves careful planning and execution. Heres what you can typically expect:
1. Initial Consultation
The process starts with a detailed discussion about your vision, needs, and budget. A contractor will assess your property and offer design suggestions and feasibility insights.
2. Design and Planning
Once the scope is defined, professional designers and architects will draft blueprints. This phase includes planning for structural integrity, plumbing, electrical systems, ventilation, and aesthetics.
3. Permits and Approvals
Room additions must comply with local building codes and zoning regulations. Your contractor will handle the required permits and inspections to ensure everything is up to code.
4. Construction
After approvals, the construction phase begins. This includes foundation work (if needed), framing, roofing, insulation, drywall, flooring, and finishing touches.
5. Final Inspection and Handover
Once the work is complete, final inspections are conducted to ensure safety and compliance. The space is then cleaned, and youre ready to enjoy your new room.
Considerations Before a Room Addition
Room additions are exciting, but they require some thoughtful considerations:
-
Budget: Know your financial limits and include a buffer for unexpected expenses.
-
Timeline: Construction may take several weeks to months. Prepare for temporary disruptions.
-
Style Consistency: The new addition should match the existing home's architecture and style.
-
Utility Connections: Consider how plumbing, electrical, and HVAC systems will integrate into the new space.
-
Impact on Outdoor Space: If building outwards, understand how it may affect your yard, landscaping, or views.
Benefits of Hiring Professionals
A successful room addition requires expertise in design, engineering, and construction. Heres why working with experienced professionals is key:
-
Code Compliance: Licensed contractors ensure the addition meets building codes and passes inspections.
-
Project Management: Professionals coordinate schedules, manage materials, and ensure a streamlined workflow.
-
Quality Assurance: High-quality materials and craftsmanship lead to long-lasting and attractive results.
-
Warranties: Reputable builders offer warranties for peace of mind.
Room Additions vs. Moving: Which Is Better?
Homeowners often debate whether to move to a larger house or expand their current one. While both have advantages, room additions tend to offer:
-
Lower Cost: Moving involves realtor fees, closing costs, and moving expenses that can exceed renovation costs.
-
Emotional Value: Stay in the neighborhood you love with the memories youve made.
-
Customization: Tailor the new space exactly to your needssomething you cant always do with a new purchase.
Cost of Room Additions
Costs vary depending on size, location, materials, and complexity, but heres a general estimate:
-
Basic room addition: $80 $200 per square foot
-
Bathroom addition: $15,000 $50,000+
-
Garage conversion: $10,000 $30,000
-
Second-story addition: $100,000 $250,000+
Always request a detailed estimate from your contractor to avoid surprises.
Energy Efficiency in Room Additions
Modern additions often incorporate energy-efficient designs, including:
-
Double-pane windows
-
Insulated walls and roofing
-
LED lighting
-
Smart thermostats
-
Energy-efficient HVAC systems
These upgrades not only reduce utility bills but also make your home more sustainable.
Frequently Asked Questions (FAQ)
Q1: How long does a room addition typically take?
A: Most room additions take between 6 to 12 weeks, depending on the size and complexity of the project.
Q2: Will I need to move out during construction?
A: Not necessarily. In many cases, you can stay in your home, although some areas may be inaccessible during certain stages.
Q3: Do I need permits for a room addition?
A: Yes. Building permits and inspections are required to ensure the addition is safe and code-compliant.
Q4: Can I build an addition on a slab foundation?
A: Yes, many room additions are built on slab foundations, but it depends on soil conditions and structural requirements.
Q5: Will a room addition increase my property taxes?
A: Likely, yes. Any increase in square footage can lead to a reassessment of your propertys value, which may affect taxes.
















































